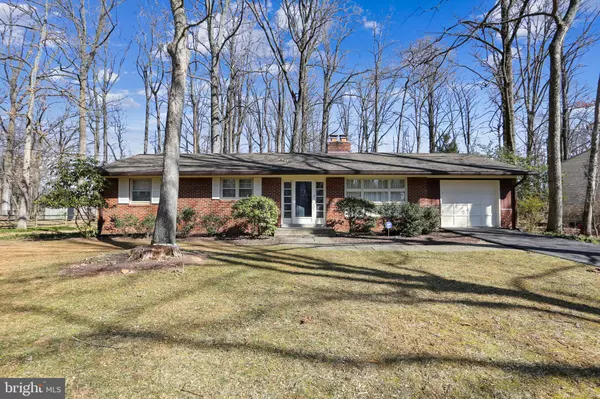For more information regarding the value of a property, please contact us for a free consultation.
18805 WOODWAY DR Derwood, MD 20855
Want to know what your home might be worth? Contact us for a FREE valuation!

Our team is ready to help you sell your home for the highest possible price ASAP
Key Details
Sold Price $515,000
Property Type Single Family Home
Sub Type Detached
Listing Status Sold
Purchase Type For Sale
Square Footage 2,514 sqft
Price per Sqft $204
Subdivision Granby Woods
MLS Listing ID MDMC747566
Sold Date 04/16/21
Style Ranch/Rambler
Bedrooms 3
Full Baths 2
HOA Y/N N
Abv Grd Liv Area 1,814
Originating Board BRIGHT
Year Built 1960
Annual Tax Amount $5,124
Tax Year 2020
Lot Size 0.784 Acres
Acres 0.78
Property Description
Enjoy easy living in this expanded, well maintained rambler with garage in the popular Granby Woods community. First floor features an entry foyer, a bright living room with fireplace, a large family room with fireplace and lots of windows opening to a rear deck overlooking a deep wooded yard. A tablespace kitchen with skylight opens to the rear. So many recent and fairly recent updates include brand new septic system in 2/21, new hot water tank in '20,, new AC in '19, new oil tank in '18, gutter covers, hardwood floors under carpet in all 1st floor rooms except kitchen and first floor family room. Neutral paint throughout and potential for making your personal changes. CLICK ON THE VIRTUAL TOUR ICON TO SEE THE FLOOR PLAN TOUR WITH MORE PHOTOS.
Location
State MD
County Montgomery
Zoning RE1
Rooms
Other Rooms Living Room, Dining Room, Kitchen, Family Room, Laundry, Recreation Room, Storage Room, Utility Room, Workshop
Basement Full, Improved, Outside Entrance, Walkout Stairs, Windows, Workshop, Connecting Stairway
Main Level Bedrooms 3
Interior
Interior Features Attic, Attic/House Fan, Dining Area, Entry Level Bedroom, Kitchen - Eat-In, Laundry Chute, Skylight(s), Wood Floors
Hot Water Oil
Heating Baseboard - Hot Water
Cooling Central A/C
Flooring Hardwood, Other, Carpet
Fireplaces Number 2
Equipment Cooktop, Dishwasher, Disposal, Dryer - Electric, Microwave, Oven - Wall, Refrigerator, Washer
Fireplace Y
Appliance Cooktop, Dishwasher, Disposal, Dryer - Electric, Microwave, Oven - Wall, Refrigerator, Washer
Heat Source Oil
Exterior
Exterior Feature Deck(s)
Parking Features Garage - Front Entry, Garage Door Opener
Garage Spaces 1.0
Water Access N
Accessibility Level Entry - Main
Porch Deck(s)
Attached Garage 1
Total Parking Spaces 1
Garage Y
Building
Lot Description Level, Rear Yard, Trees/Wooded
Story 2
Sewer Community Septic Tank, Private Septic Tank
Water Well
Architectural Style Ranch/Rambler
Level or Stories 2
Additional Building Above Grade, Below Grade
New Construction N
Schools
School District Montgomery County Public Schools
Others
Senior Community No
Tax ID 160800734602
Ownership Fee Simple
SqFt Source Assessor
Special Listing Condition Probate Listing, Standard
Read Less

Bought with Danielle M Mannix • Compass
GET MORE INFORMATION




